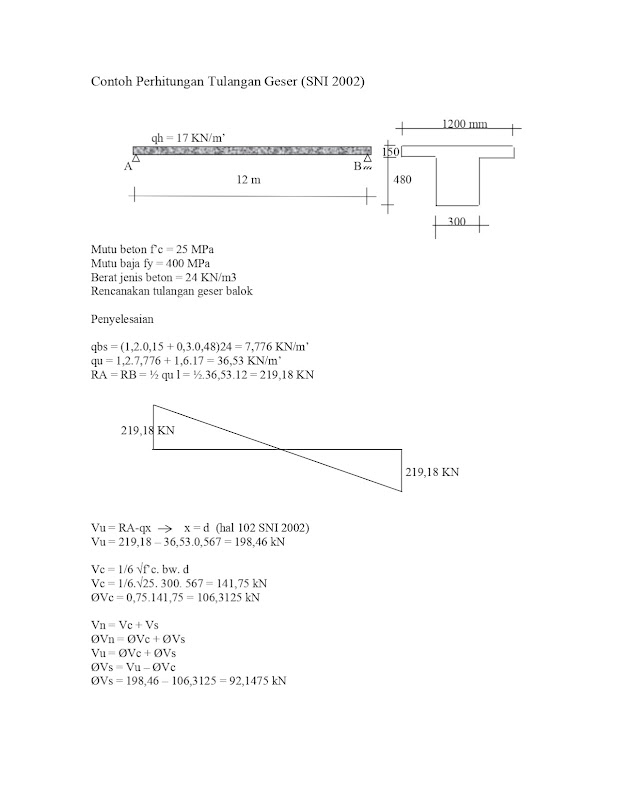TYPES OF DRAWING USED IN BUILDING CONSTRUCTION
TYPES OF DRAWING USED IN BUILDING CONSTRUCTION
Drawings are the most
important thing we need to start any construction project. There are different
types of drawing for different purposes. Different types of drawings are used in
construction such as architectural drawing, structural, electrical, plumbing,
and finishing drawing. These drawing provides
layout plans and details for the construction of each and every part of the
building. Drawing
plays an important role in the construction field to convey the ideologies and
perspective of the designer to the layman at the site. The drawing may be used to
indicate the overall appearance, inside or outside of the structure, or it may
be used to indicate precise measurements and other details for construction. As of now, you should be familiar with drawing, its purpose, etc. so now let’s talk
about the types of construction drawings.
1.
Architectural Drawing
Architectural drawing can be termed as the mother drawing for all the other drawings used for construction. This type of drawing provides a complete view of a building. It demonstrates the location of the building and all building parts where they will be placed. It contains all the details of the project such as location, site plan, setting out plan, elevations, sections, and other details.
3.
Electrical Drawing
Electrical drawings represent the details of electrical fixtures, location of switches, fan, light and others. It also represents the load calculation, tapping for electricity, wiring path, and other interventions such as AC and USP and its components.


Komentar
Posting Komentar